30 Hammond Road, East Northport, NY 11731
| Listing ID |
11087187 |
|
|
|
| Property Type |
Residential |
|
|
|
| County |
Suffolk |
|
|
|
| Township |
Huntington |
|
|
|
| School |
Elwood |
|
|
|
|
| Total Tax |
$14,932 |
|
|
|
| Tax ID |
0400-173-00-03-00-064-000 |
|
|
|
| FEMA Flood Map |
fema.gov/portal |
|
|
|
| Year Built |
1964 |
|
|
|
| |
|
|
|
|
|
Extended Hi Ranch with Legal Acc Apt(2 bed) All Renovated Within 4 Yrs/Total 8 Bedrooms and 4 Full Bathrooms/ Mrs Clean Lives Here. 4 Bedrooms Upstairs With Master Bath/Extended Den With Radian Heat Floor/Pantry and Laundry/Slider to Huge Deck That Over Looks on a manicured flat half acre with a fully fenced yard. Open Floor Plan With Granite Center Island/Solar Tube/Hi Hats/Master Bedroom Has Radian Heat Floor/Downstairs Has 2 Bedrooms with Family Room/Utility/Fireplace/Bathroom That Goes Out To Outside Patio/Seperate Entrance to Legal Acc Apartment/2 Bd 1 Bath with EIK/Liv Room/Laundry/Apt Has Own Electric Panel/Half Acre of Fully Fenced Private Yard/Room For Pool/Great House for Extended Family/New Cambridge Armotech Driveway/Sprinkler System/New Cesspool With Over Flow/Updated 200 Amp Electric/Low Taxes-Must Come and See
|
- 8 Total Bedrooms
- 4 Full Baths
- 3270 SF
- 0.46 Acres
- 20038 SF Lot
- Built in 1964
- Available 11/01/2022
- Ranch Style
- Lot Dimensions/Acres: .46
- Condition: Diamond
- Oven/Range
- Refrigerator
- Dishwasher
- Microwave
- Washer
- Dryer
- Hardwood Flooring
- 16 Rooms
- Living Room
- Family Room
- Den/Office
- Walk-in Closet
- First Floor Primary Bedroom
- 1 Fireplace
- Forced Air
- Natural Gas Fuel
- Wall/Window A/C
- Building Size: 3270
- Heating: Energy star qualified equipment
- Hot Water: Gas Stand Alone
- Number of Kitchens: 2
- Features: Smart thermostat, 1st floor bedrm,cathedral ceiling(s), eat-in kitchen,formal dining room,granite counters, legal accessory apartment, master bath,pantry,storage
- Vinyl Siding
- Community Water
- Other Waste Removal
- Deck
- Fence
- Irrigation System
- Cul de Sac
- Shed
- Construction Materials: Frame
- Lot Features: Level,near public transit
- Parking Features: Private,Driveway,No Garage,On Street
- Window Features: Double Pane Windows,Insulated Windows
- Community Features: Near public transportation
- Sold on 11/28/2022
- Sold for $875,000
- Buyer's Agent: George Dilieto
- Company: Exit Realty Island Elite
|
|
Christina Kim AHWD e-PRO PSA
Charles Rutenberg Realty Inc
|
Listing data is deemed reliable but is NOT guaranteed accurate.
|



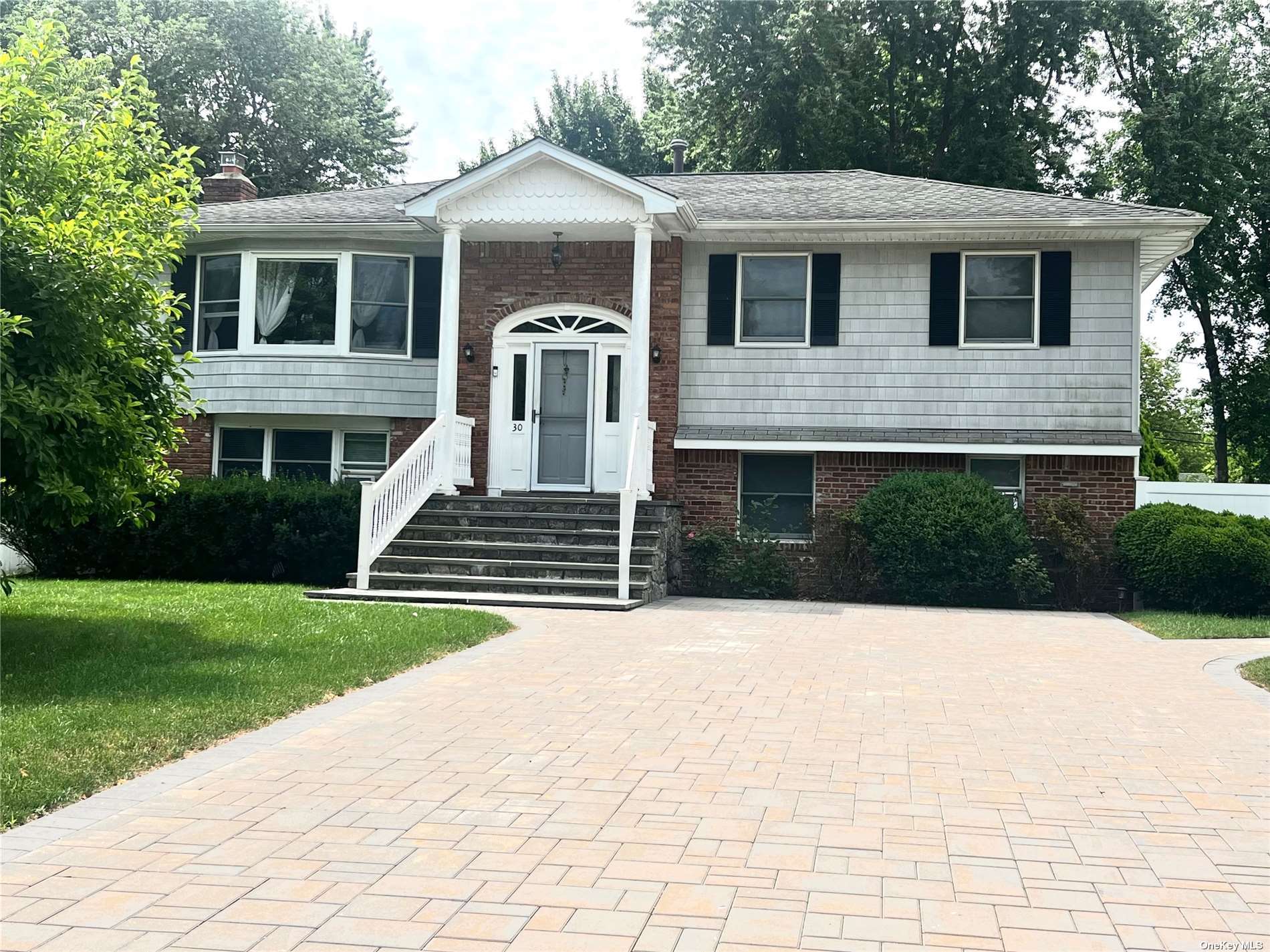

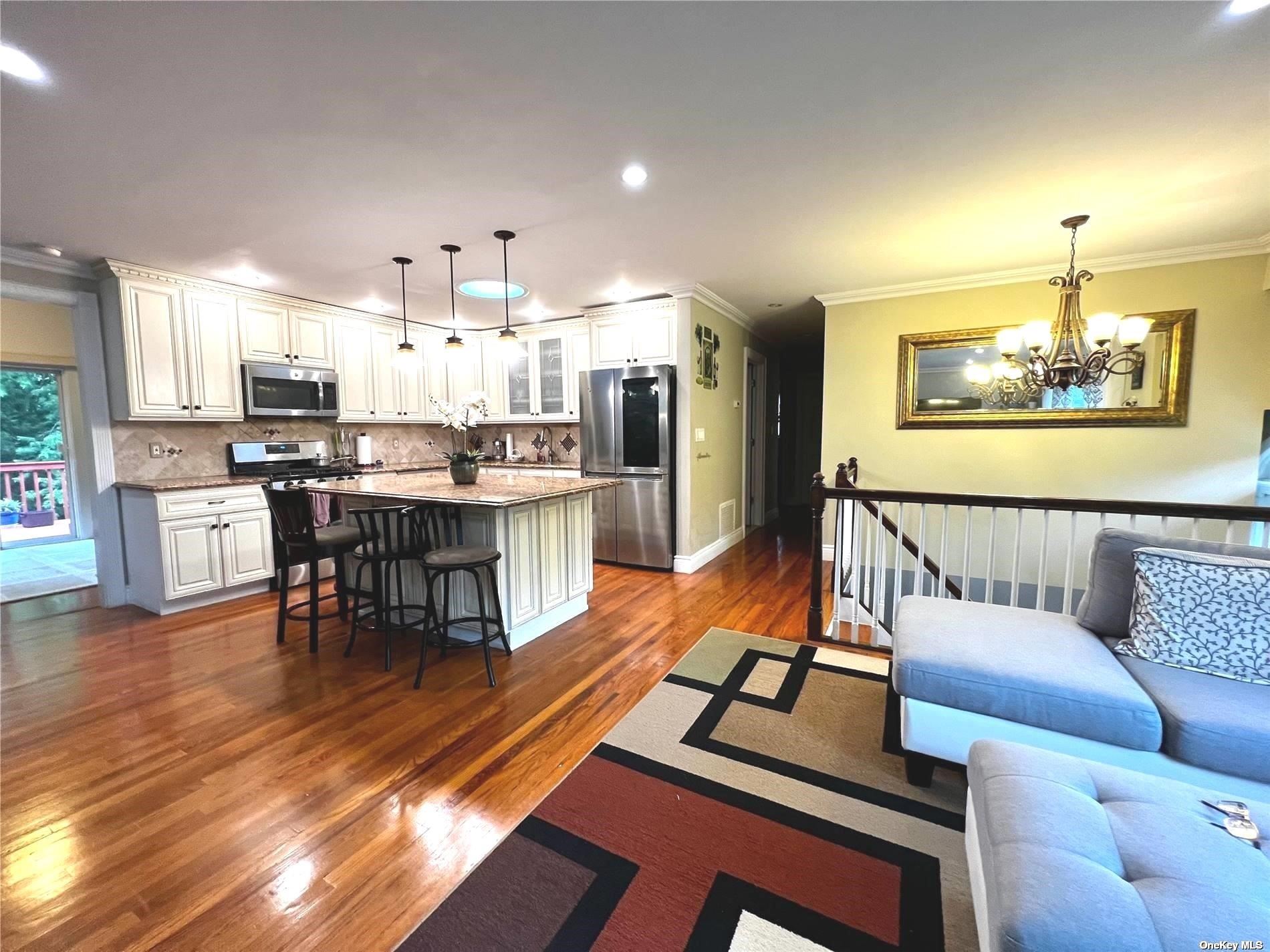 ;
;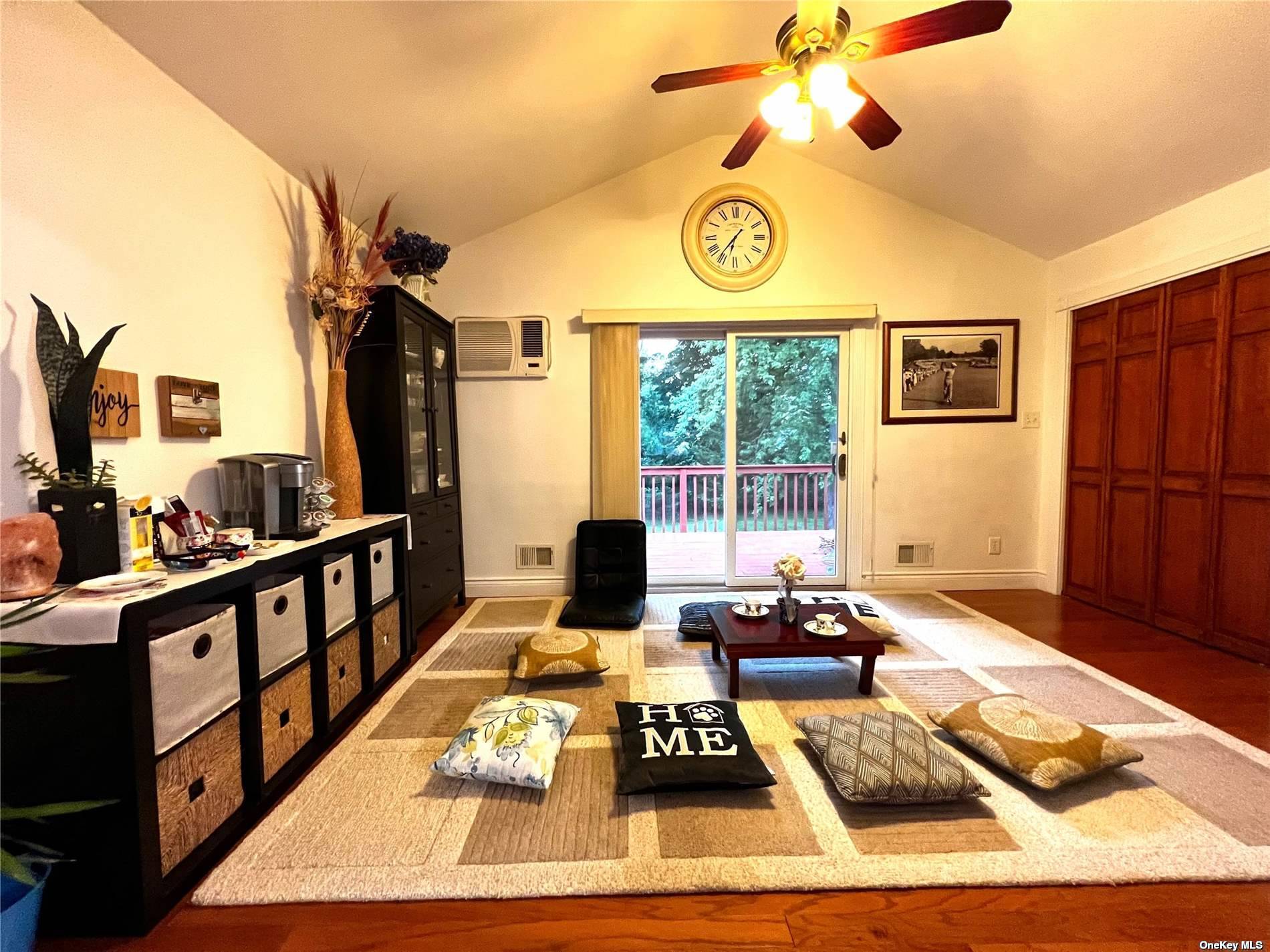 ;
;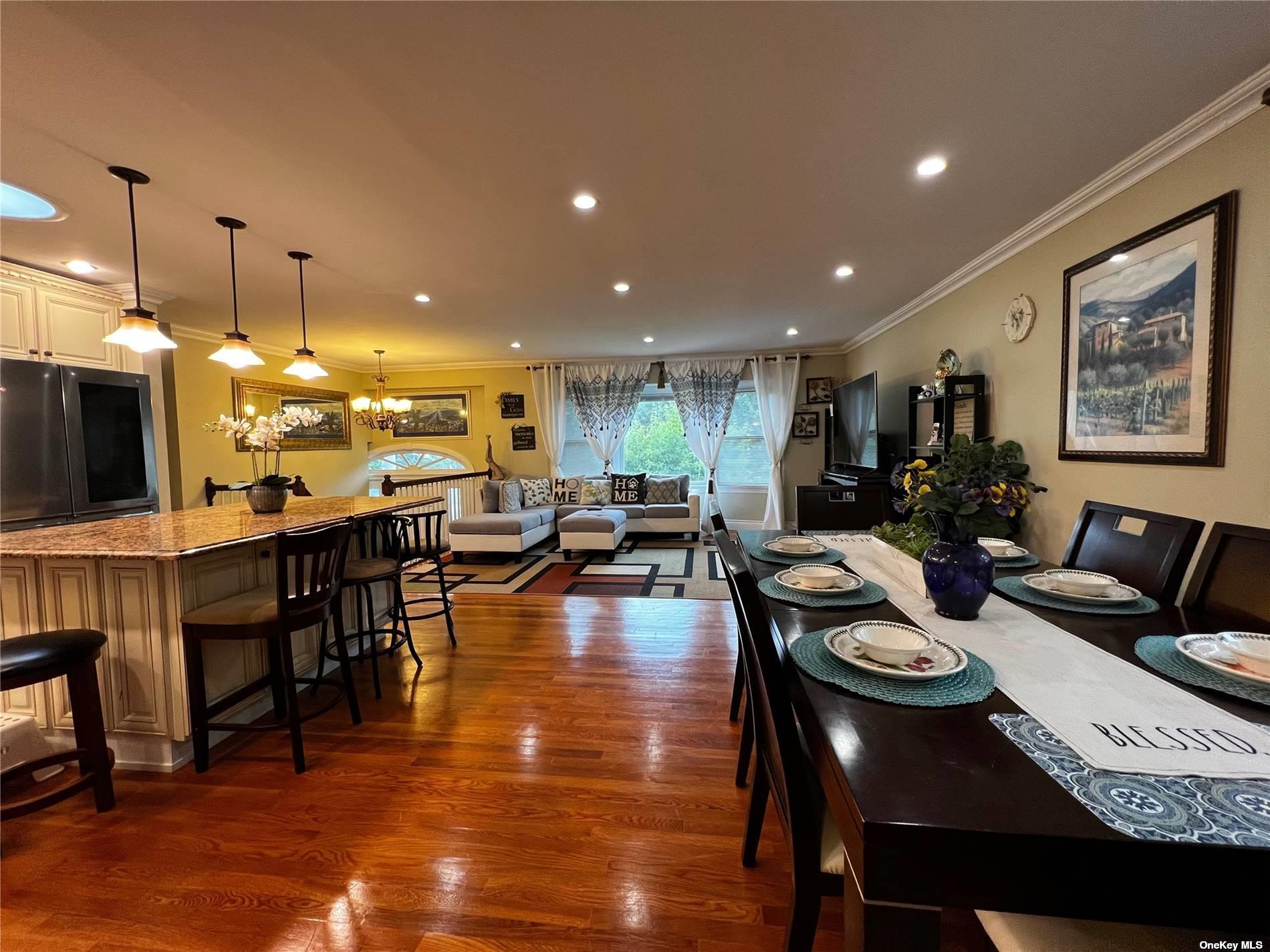 ;
;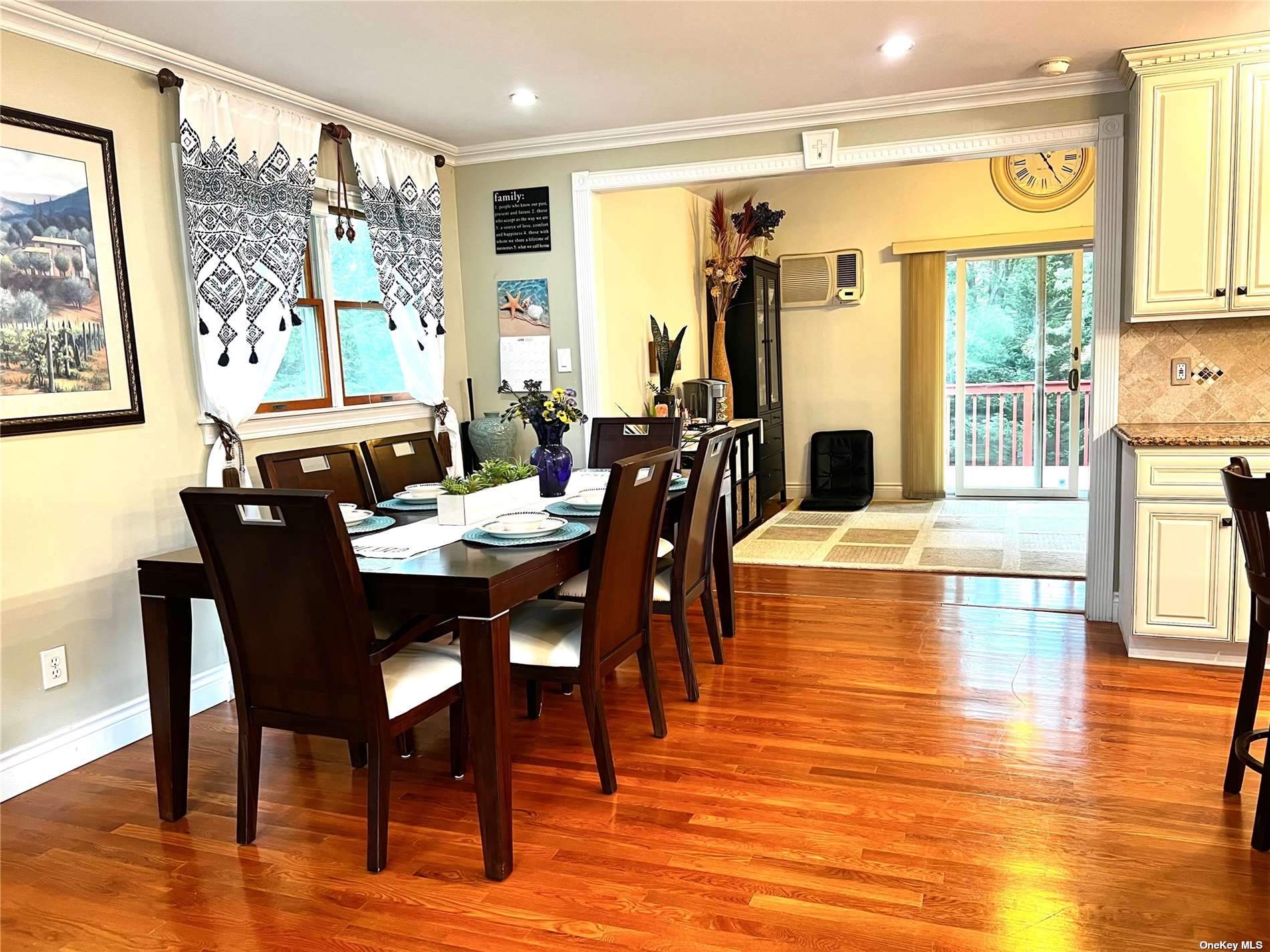 ;
;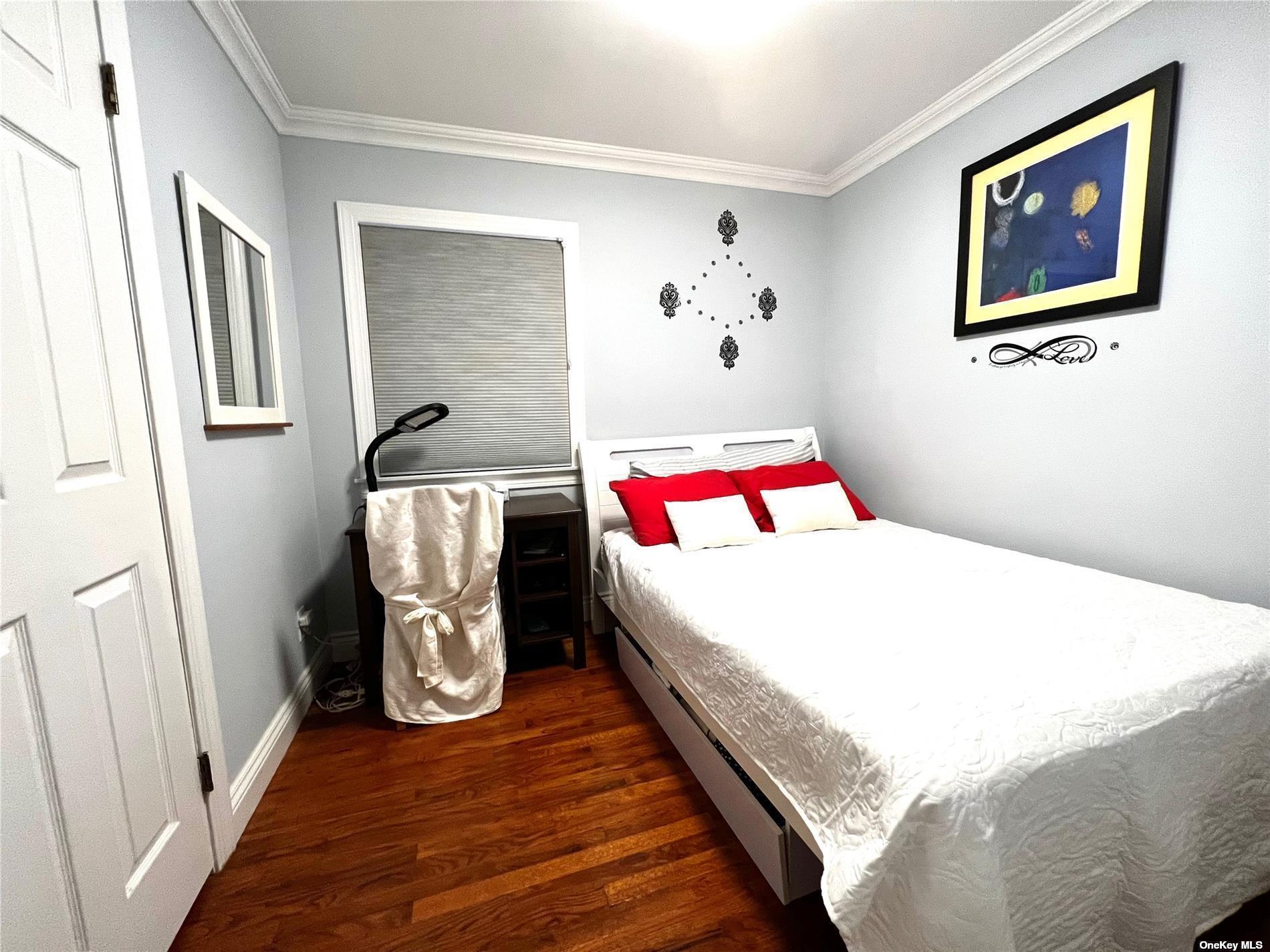 ;
;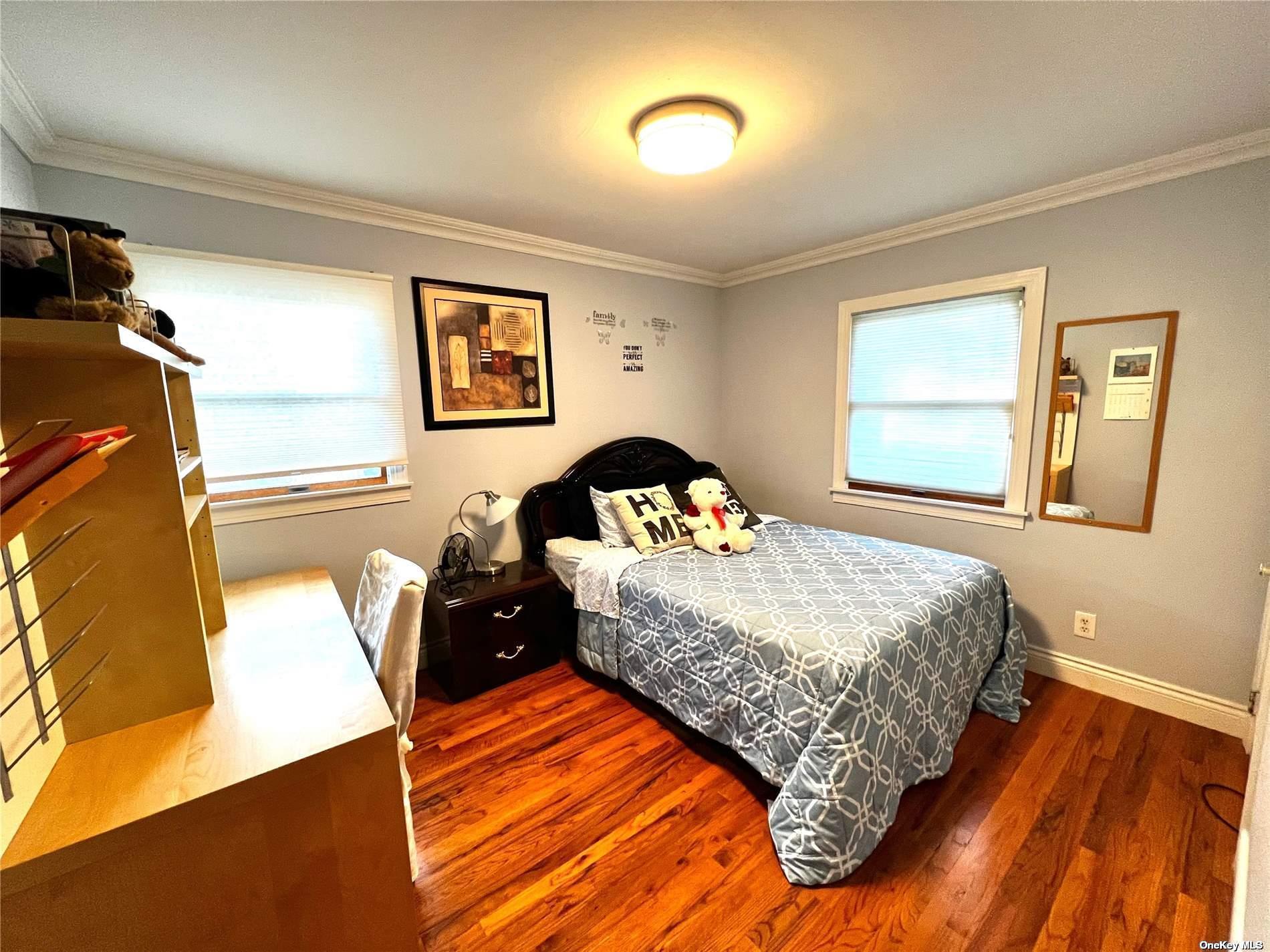 ;
;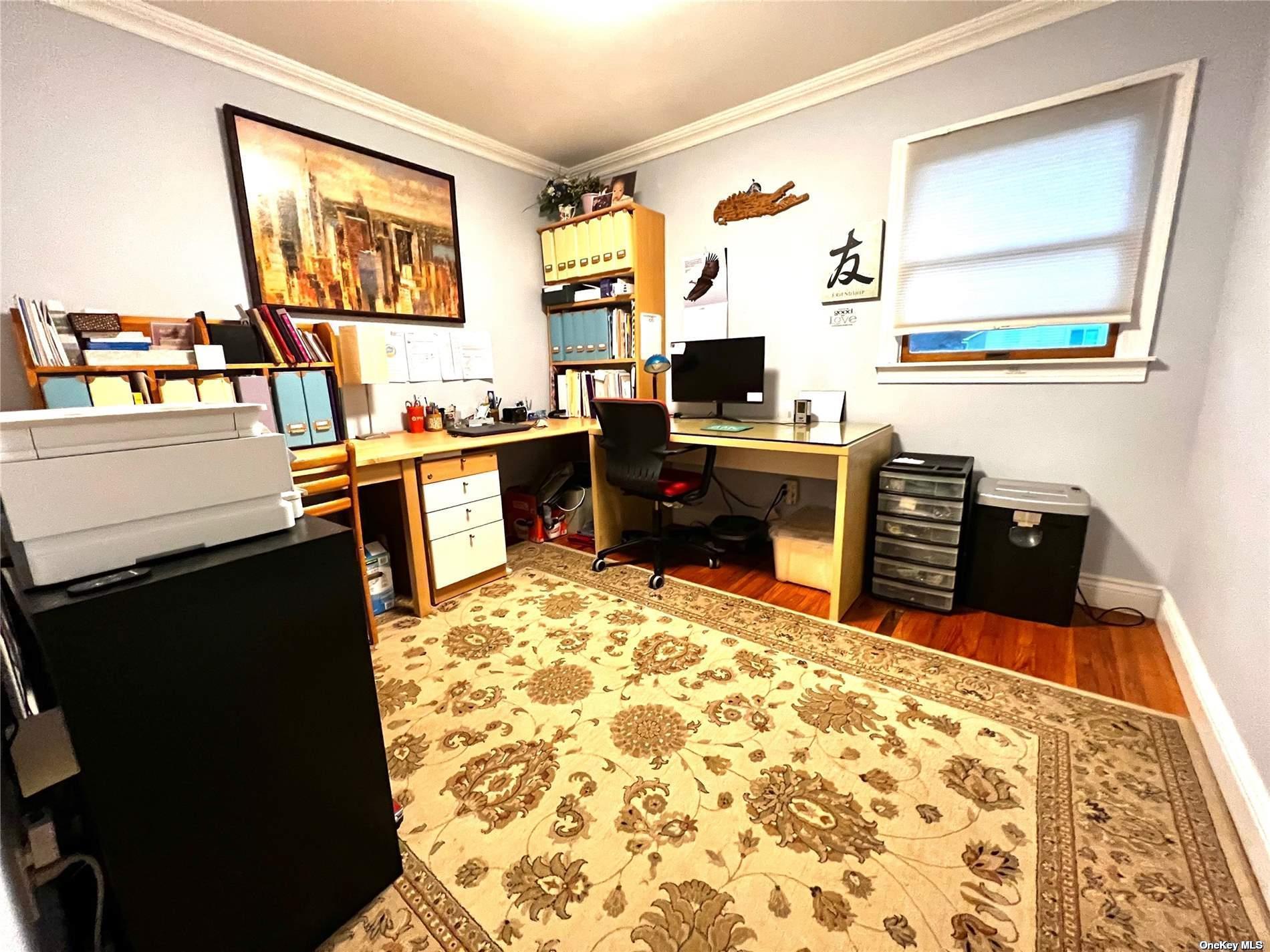 ;
;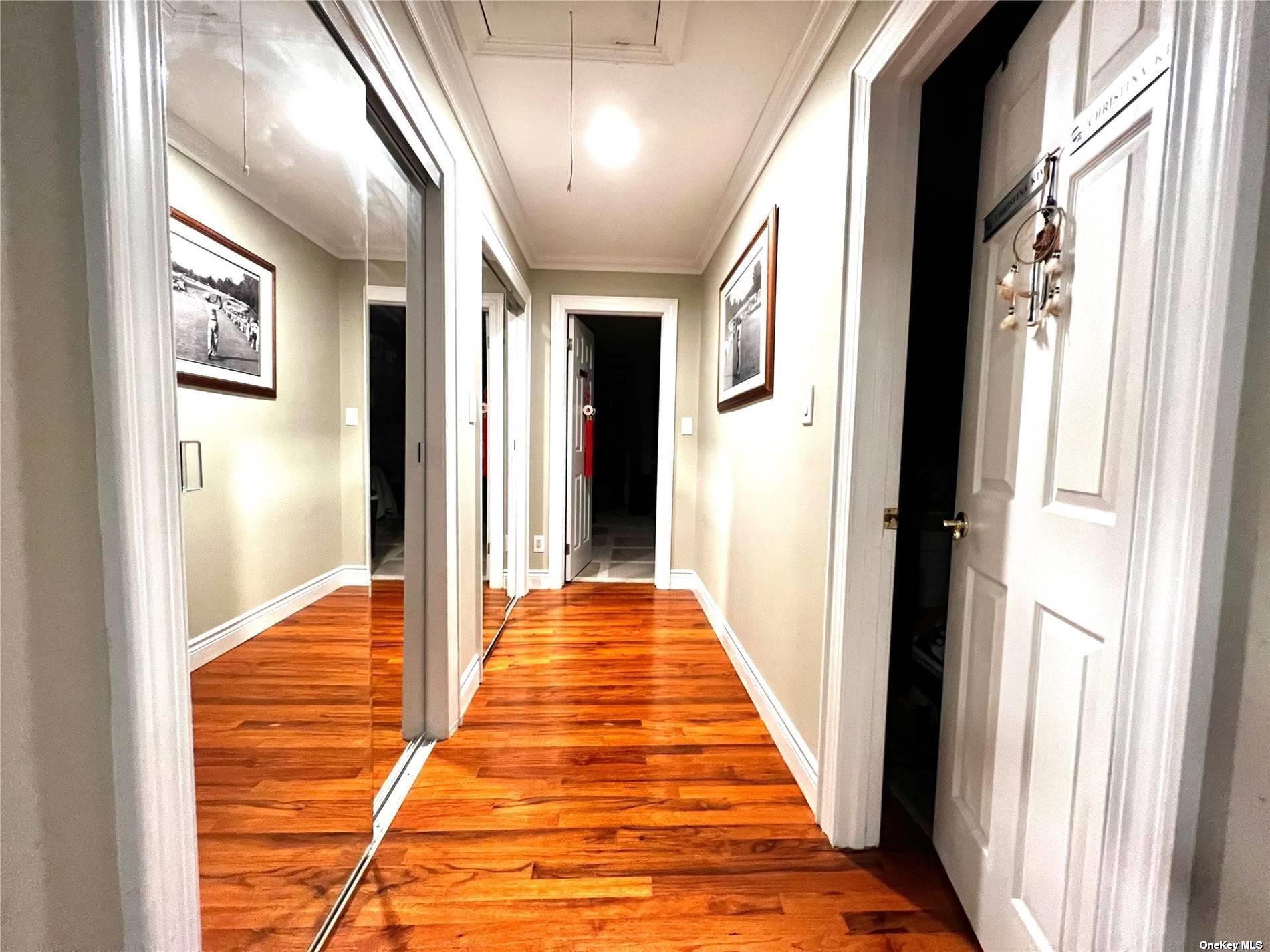 ;
;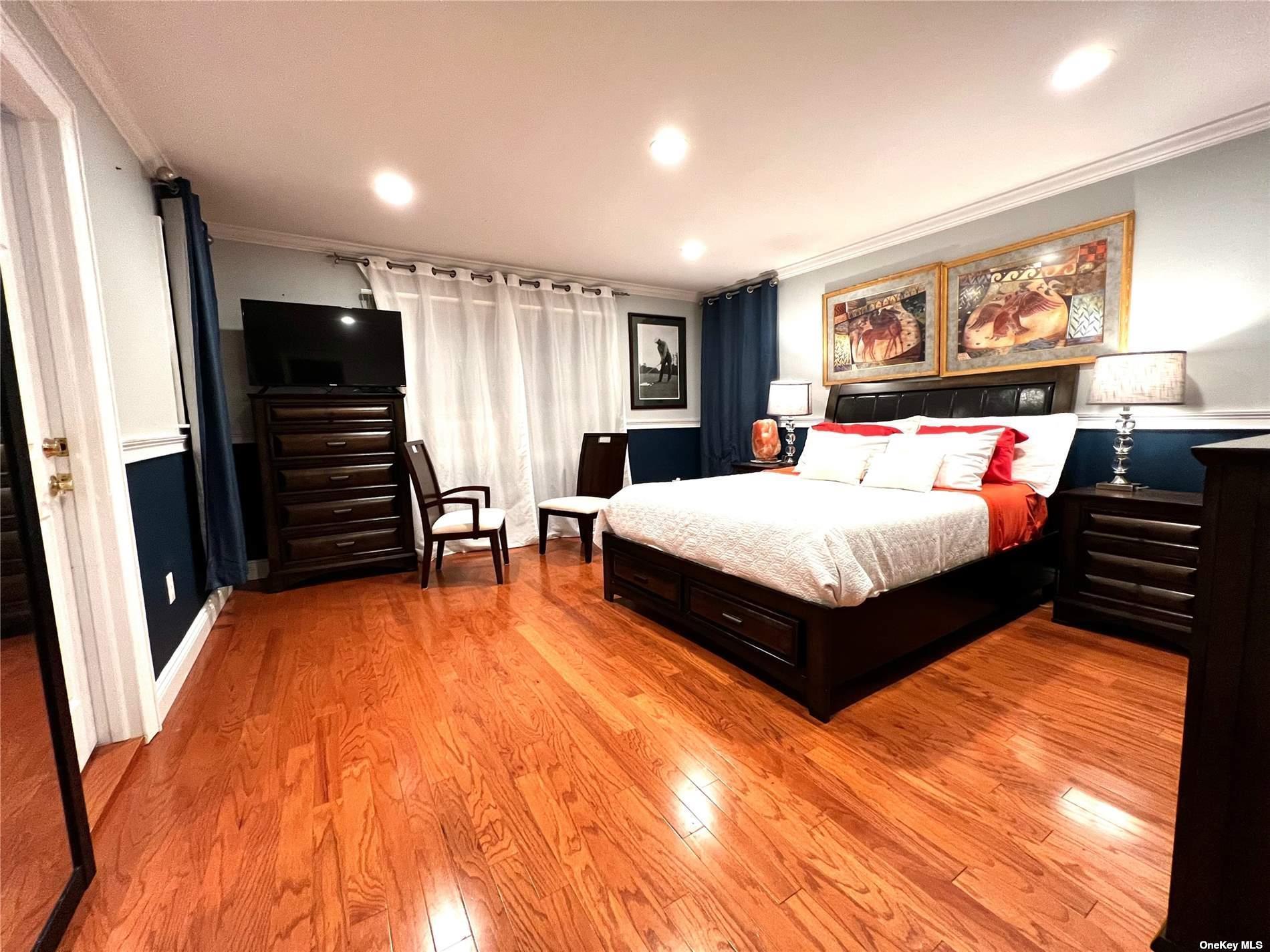 ;
;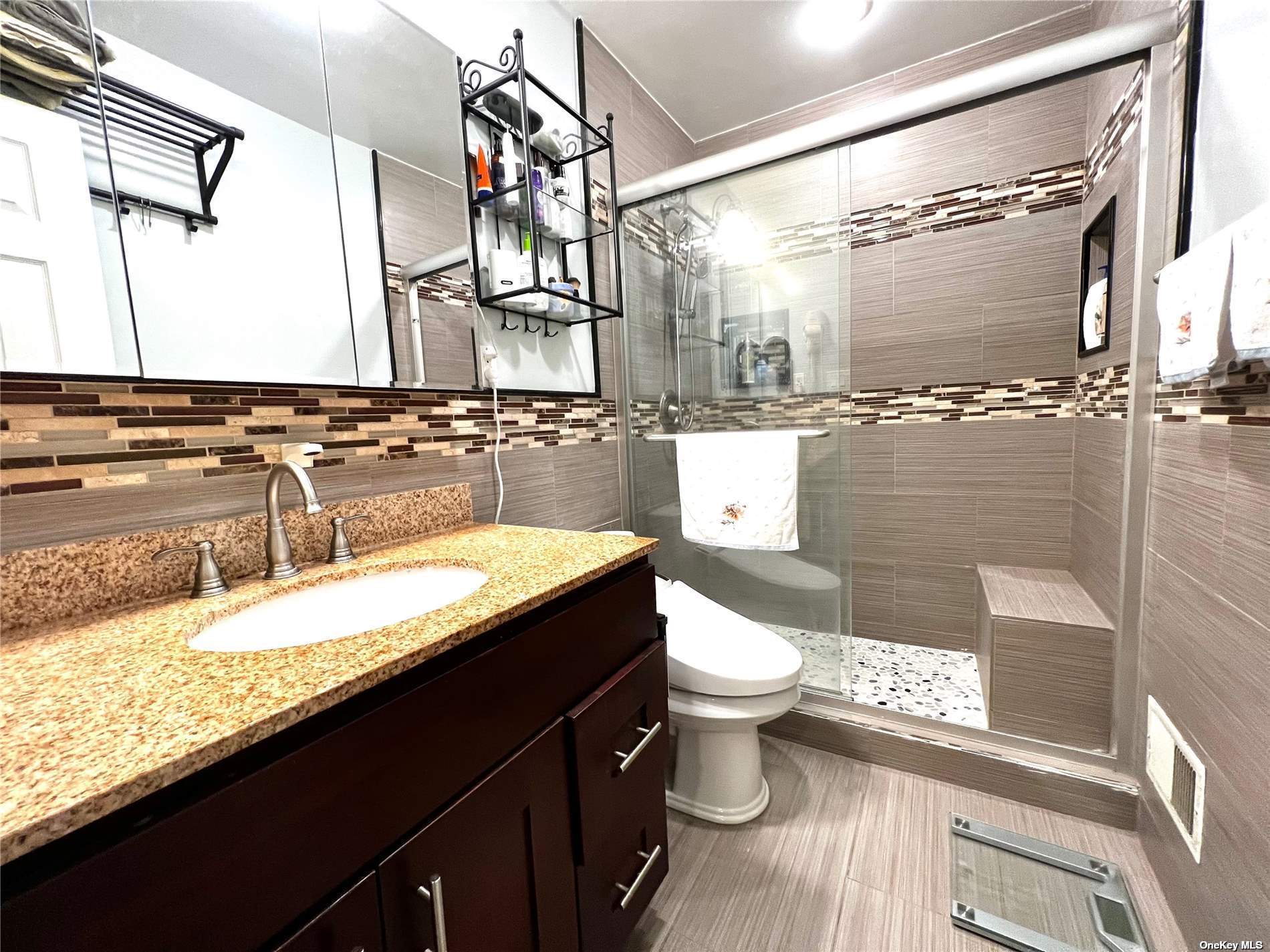 ;
;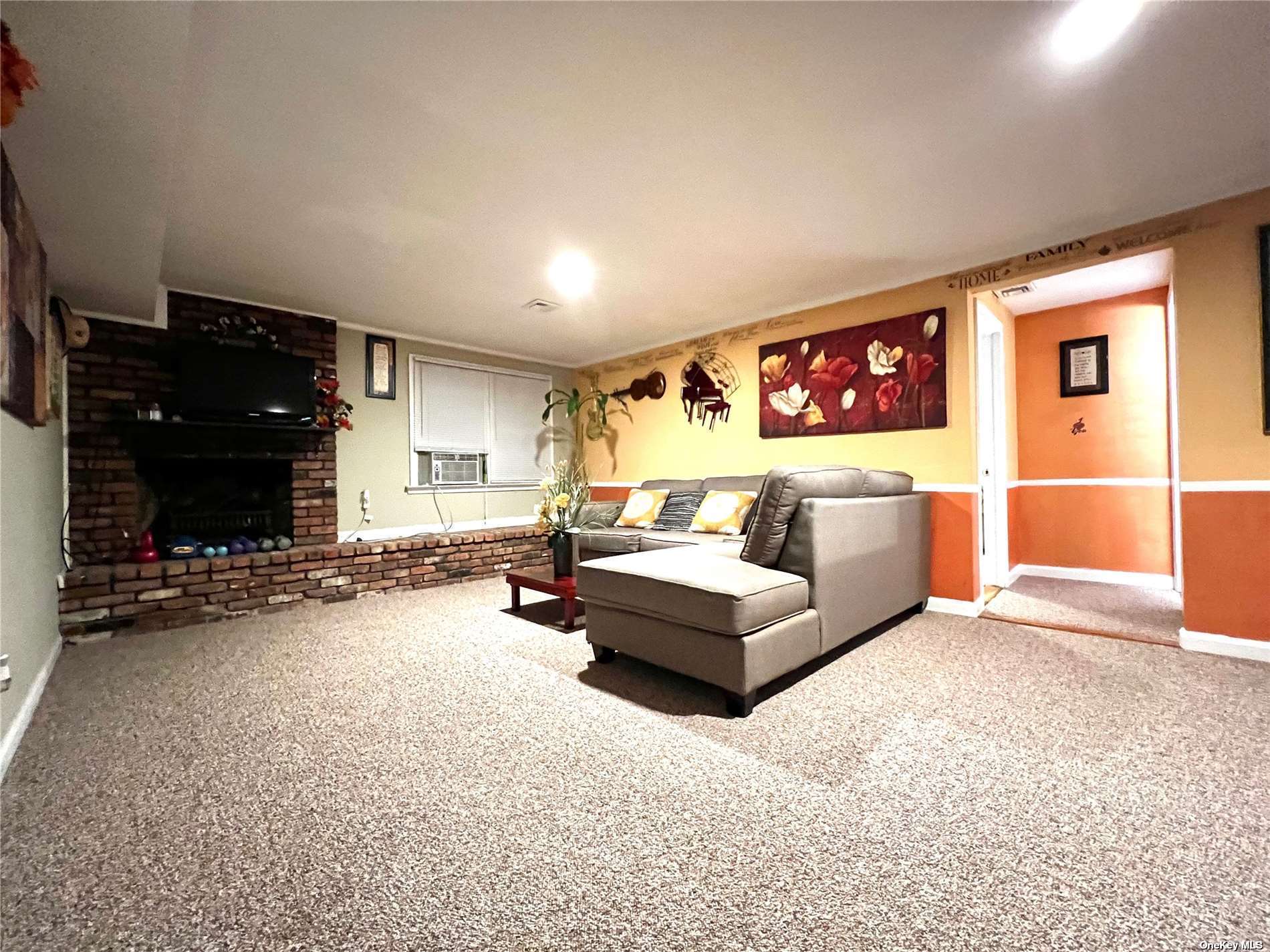 ;
;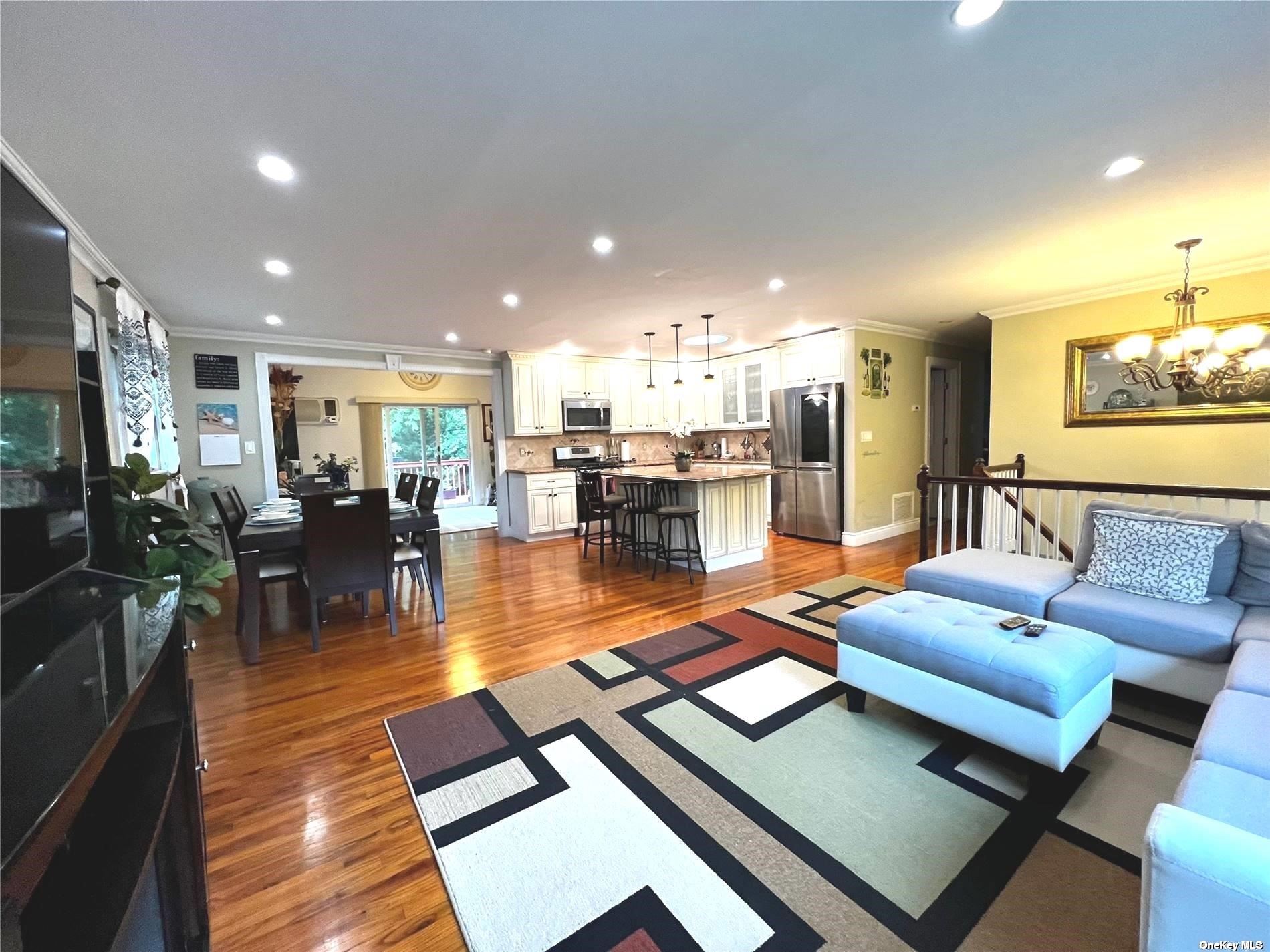 ;
;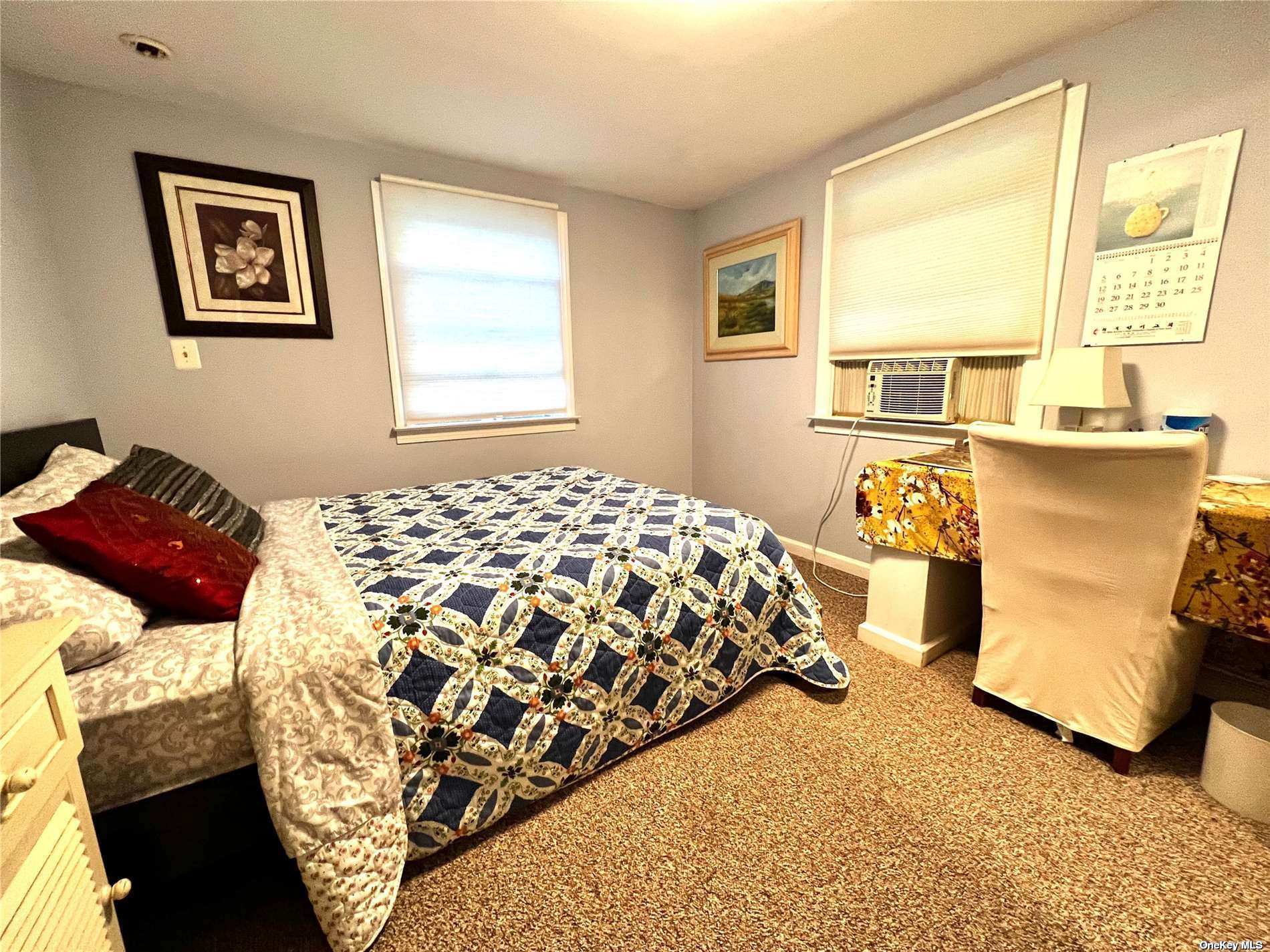 ;
;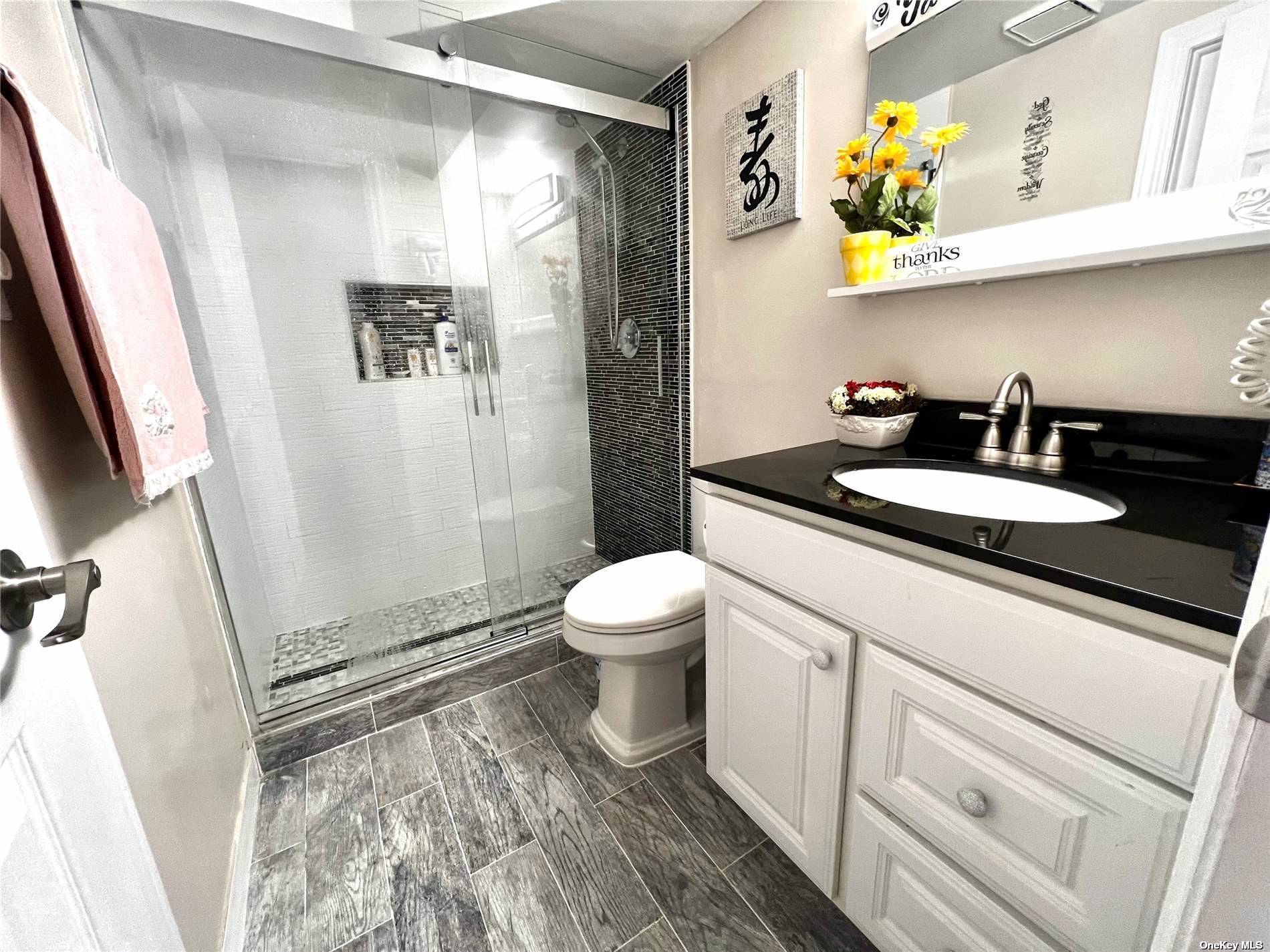 ;
;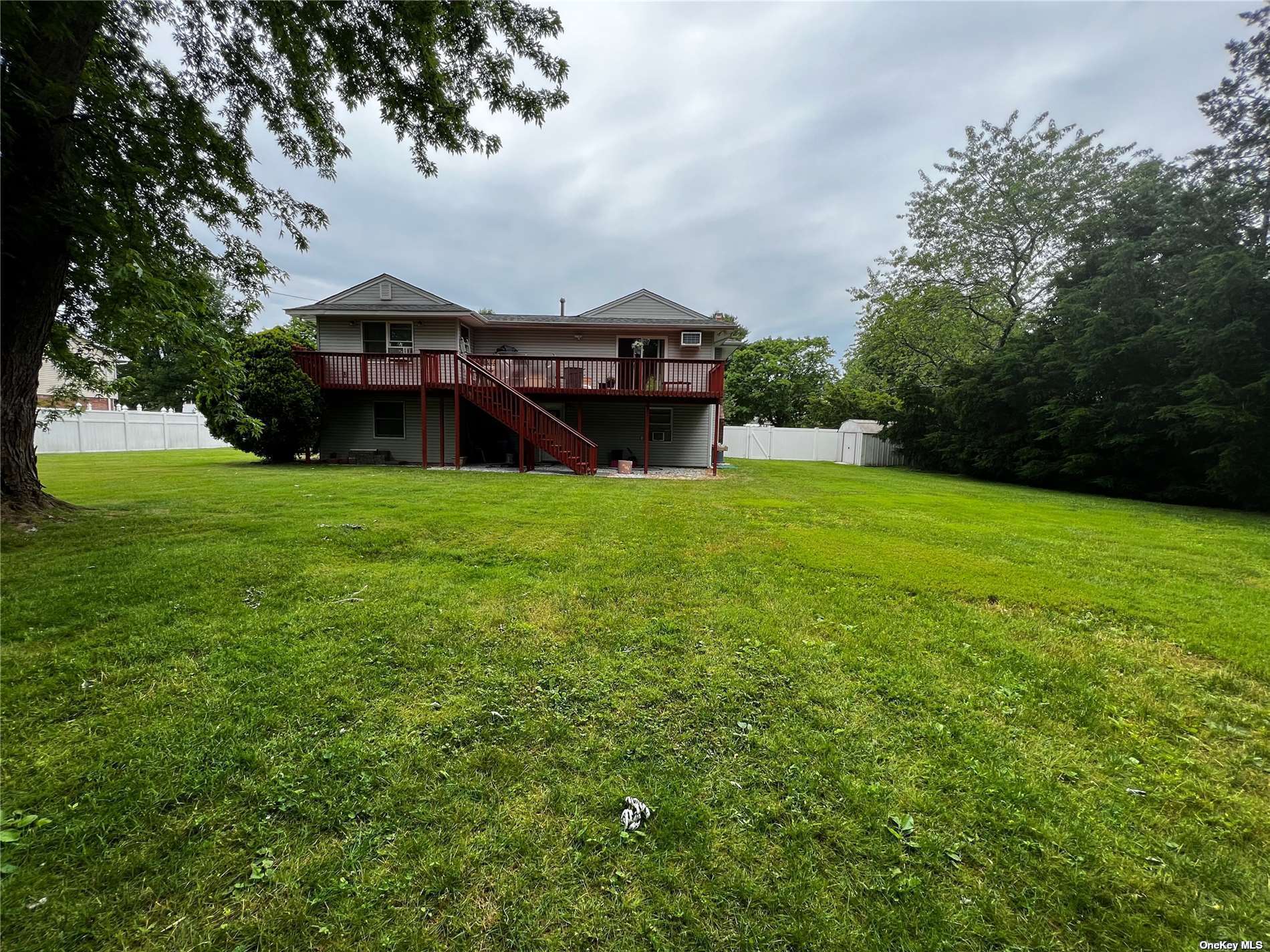 ;
;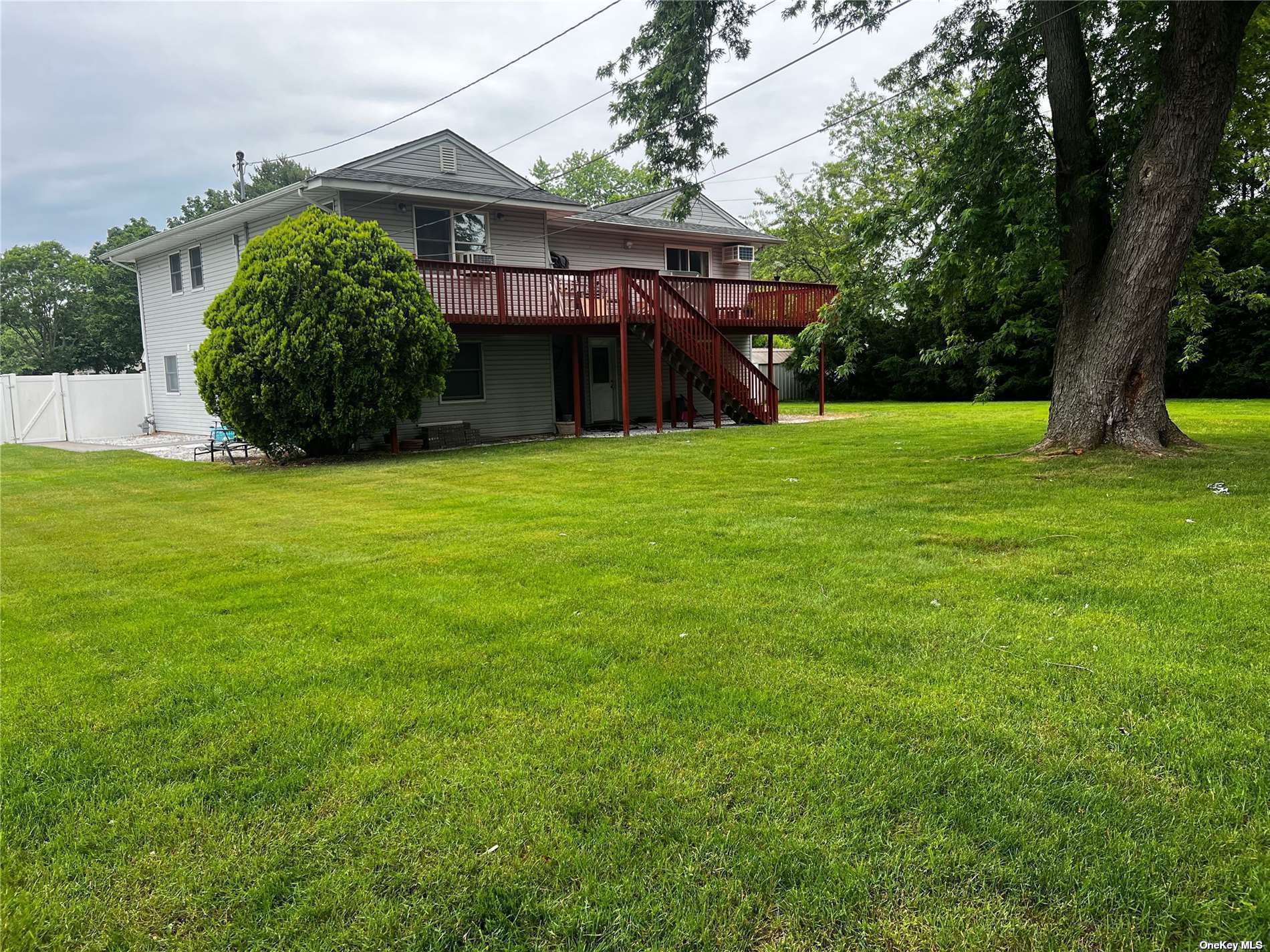 ;
;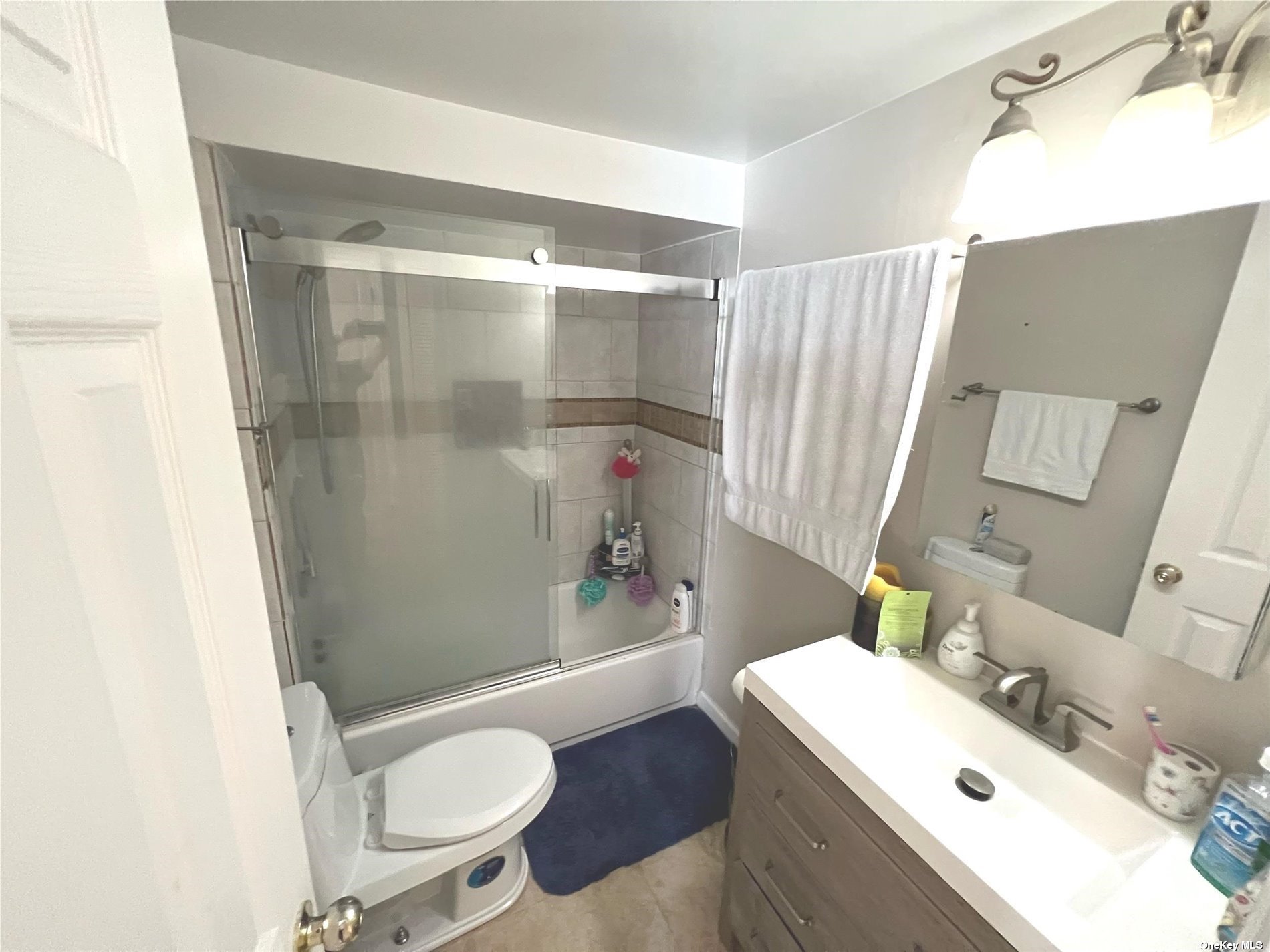 ;
;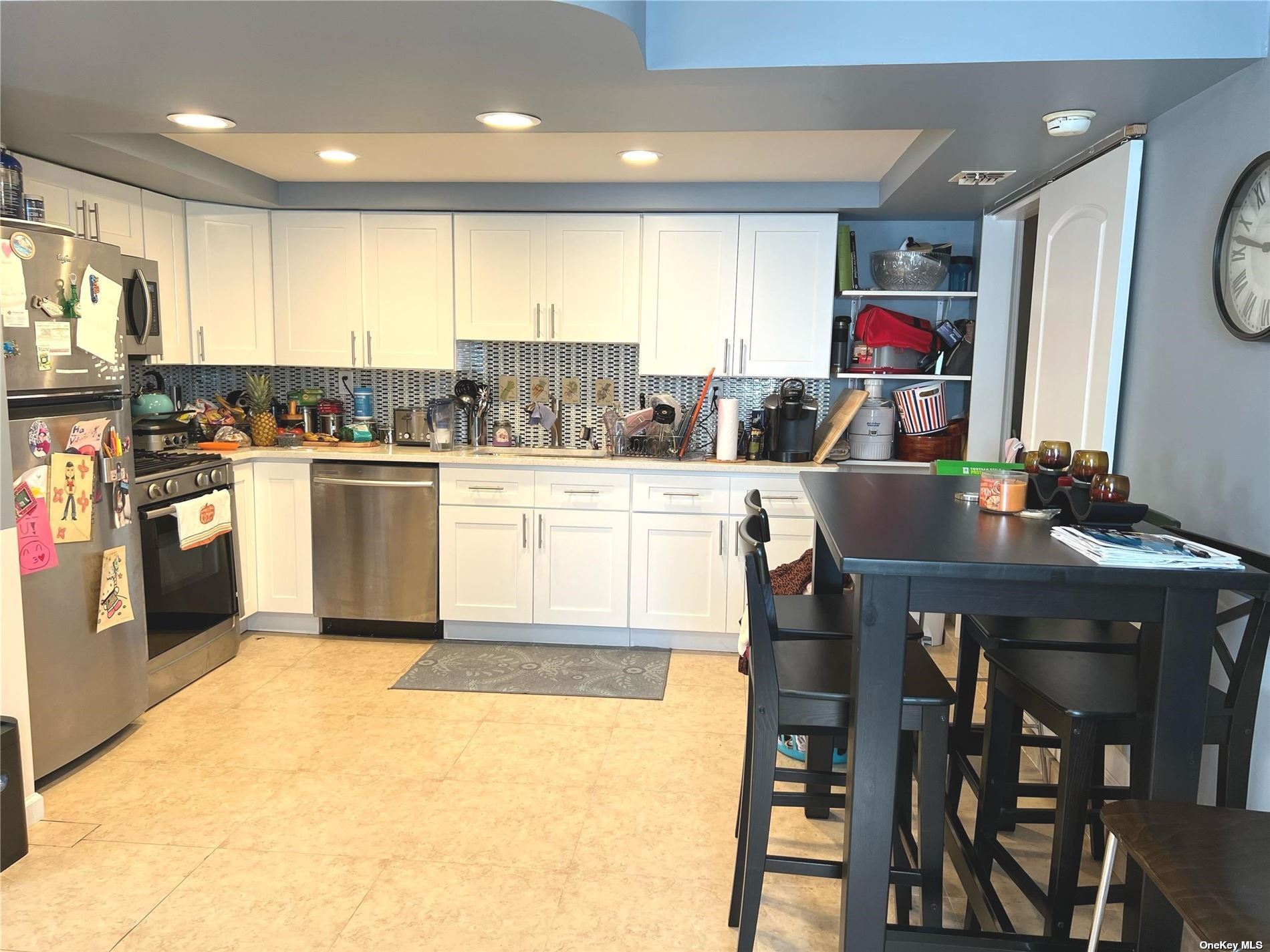 ;
;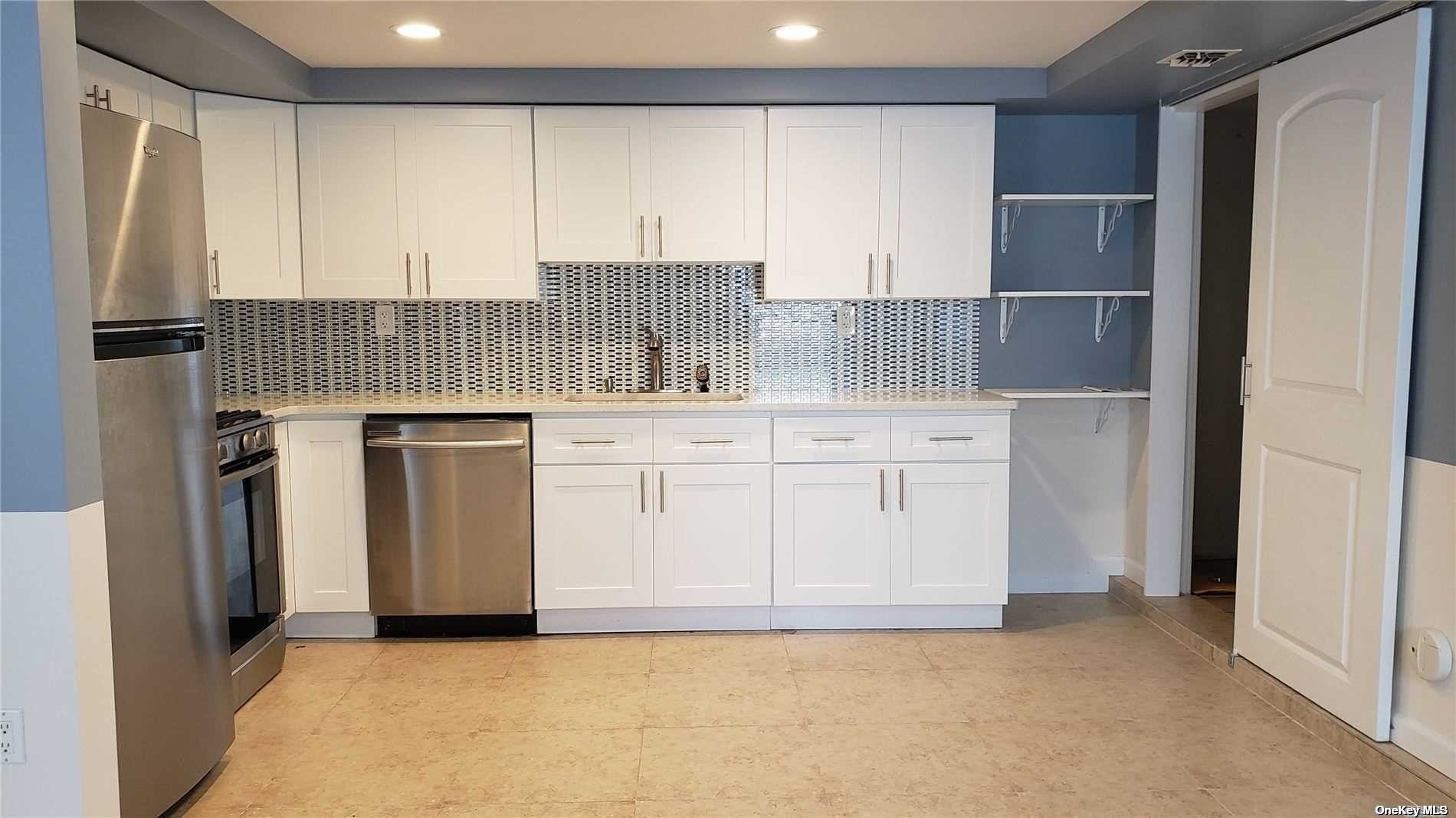 ;
;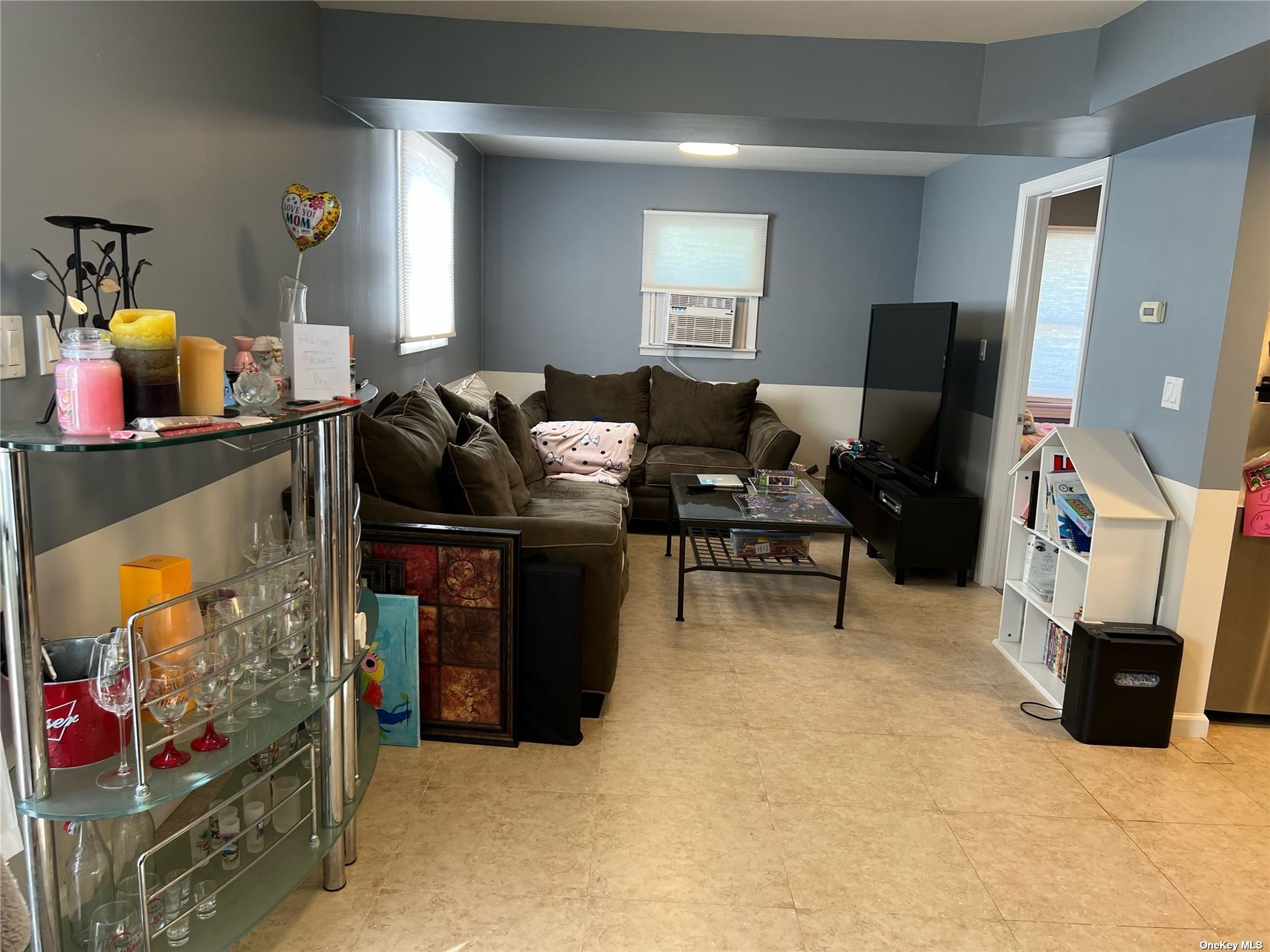 ;
;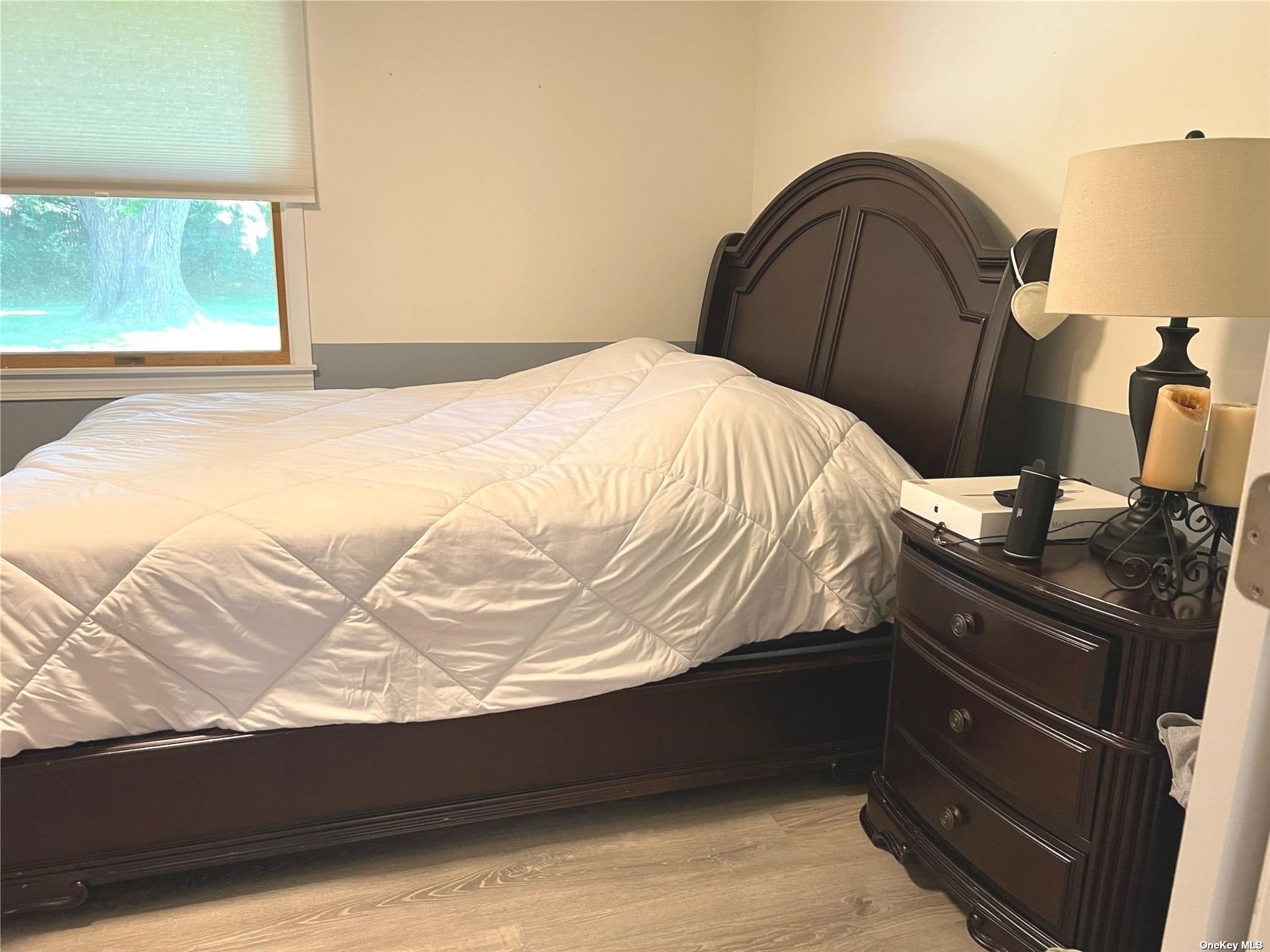 ;
;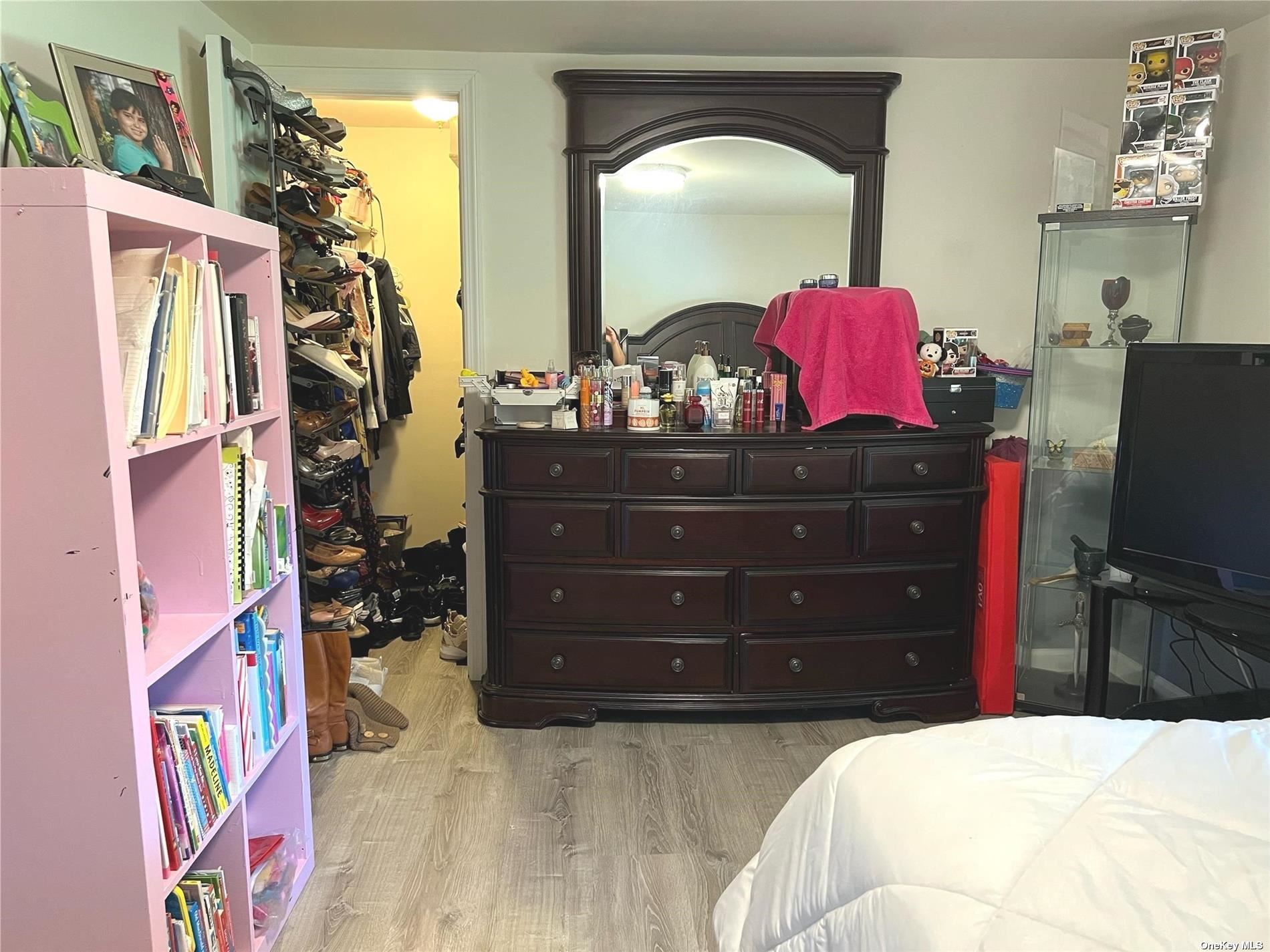 ;
;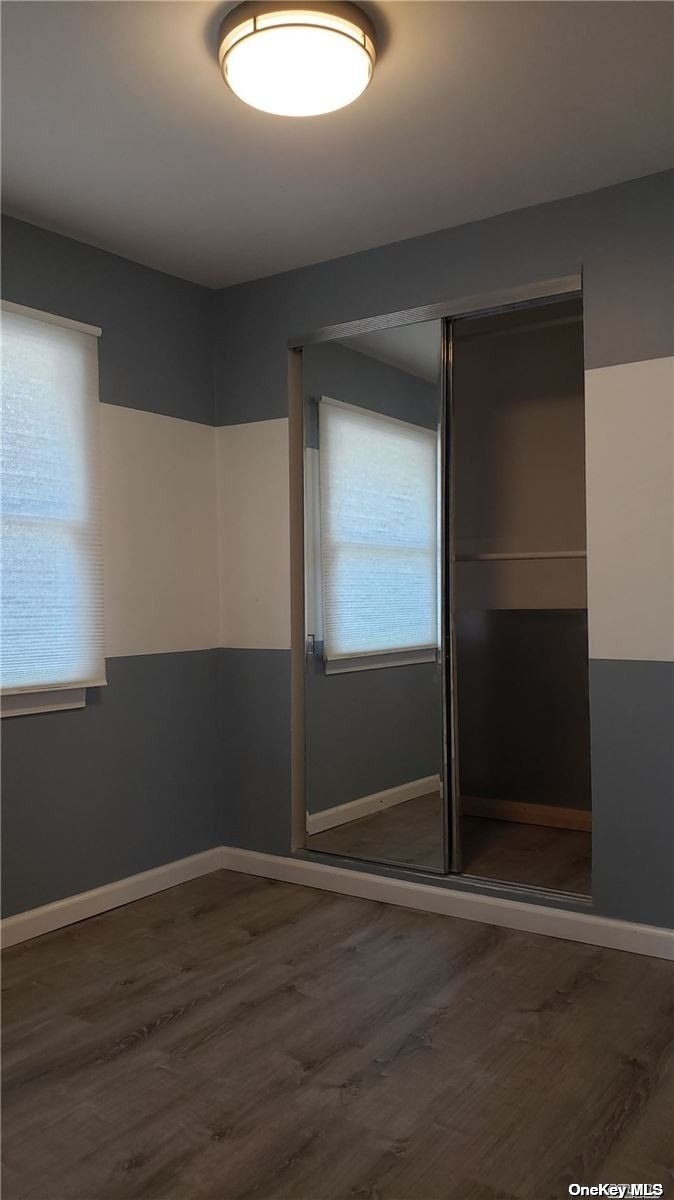 ;
;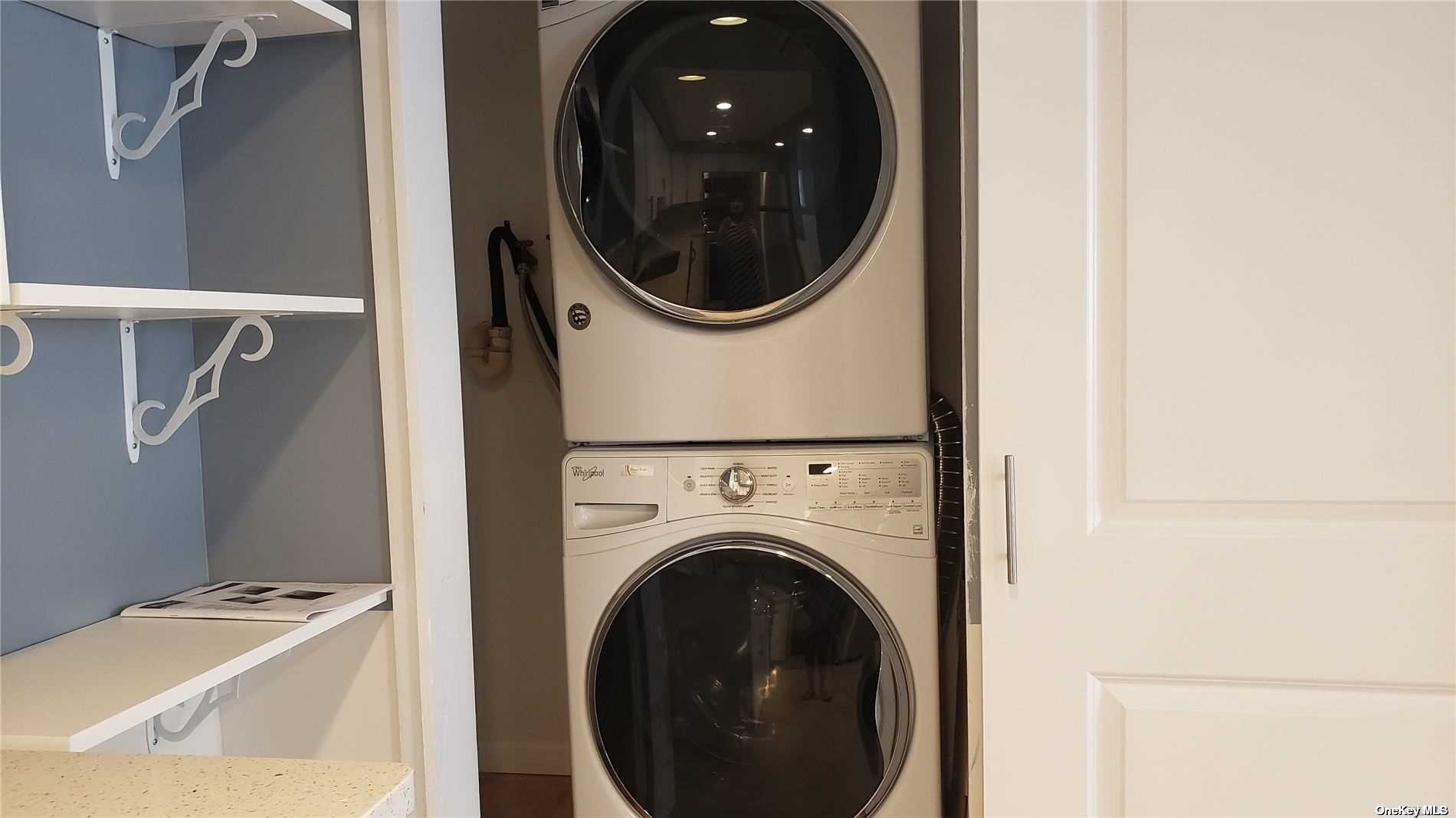 ;
;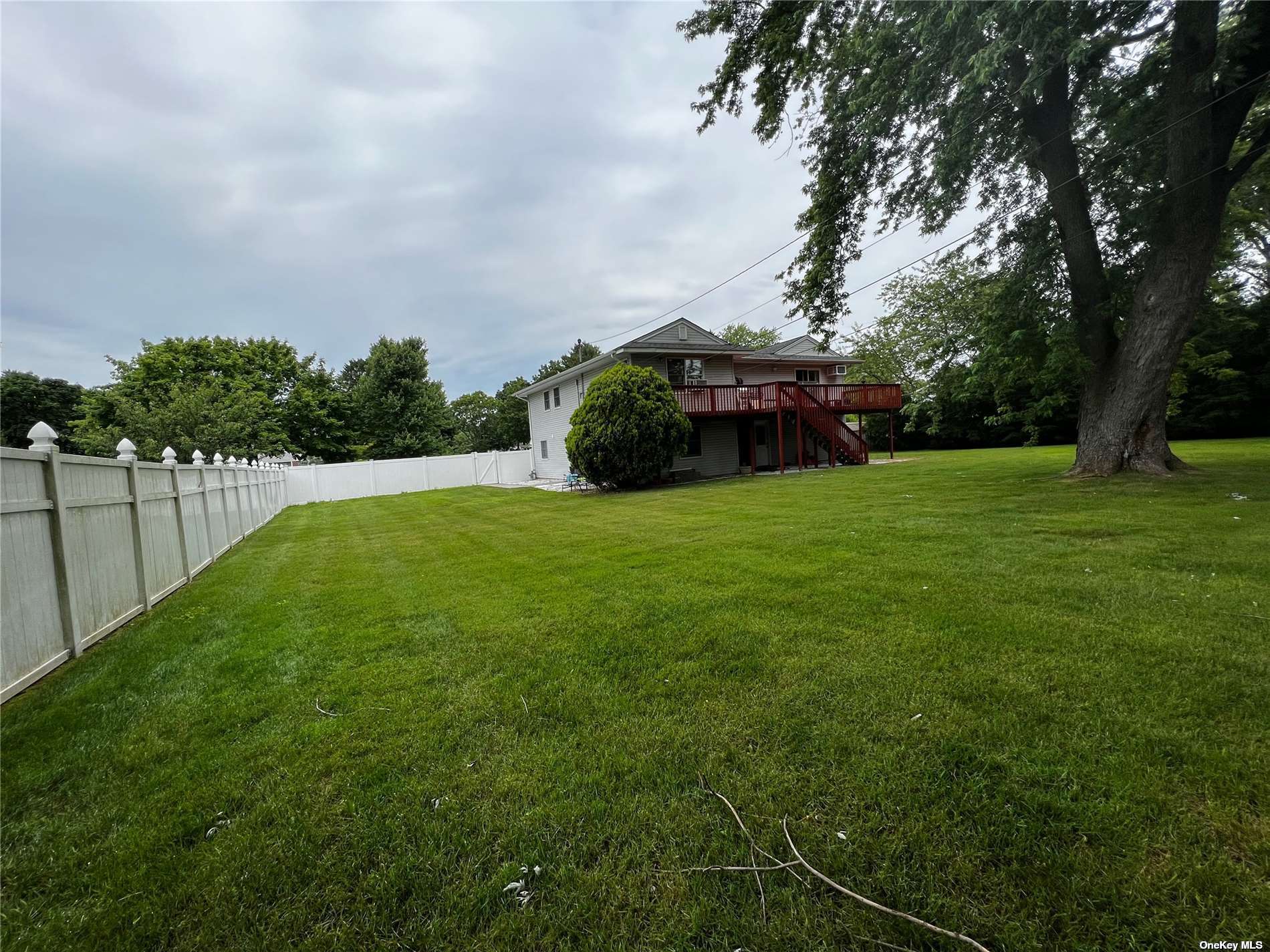 ;
;